
Niagara College Computer Lab & Test Centre
| Clients: | Niagara College |
|---|---|
| Location: | Welland, ON |
| Scope of Work: | Architectural, Interior design, Mechanical and Electrical services |
| Area: | 8,000 s.f. |
| Budget: | $1.1 Million |
| Completion: | 2021 |
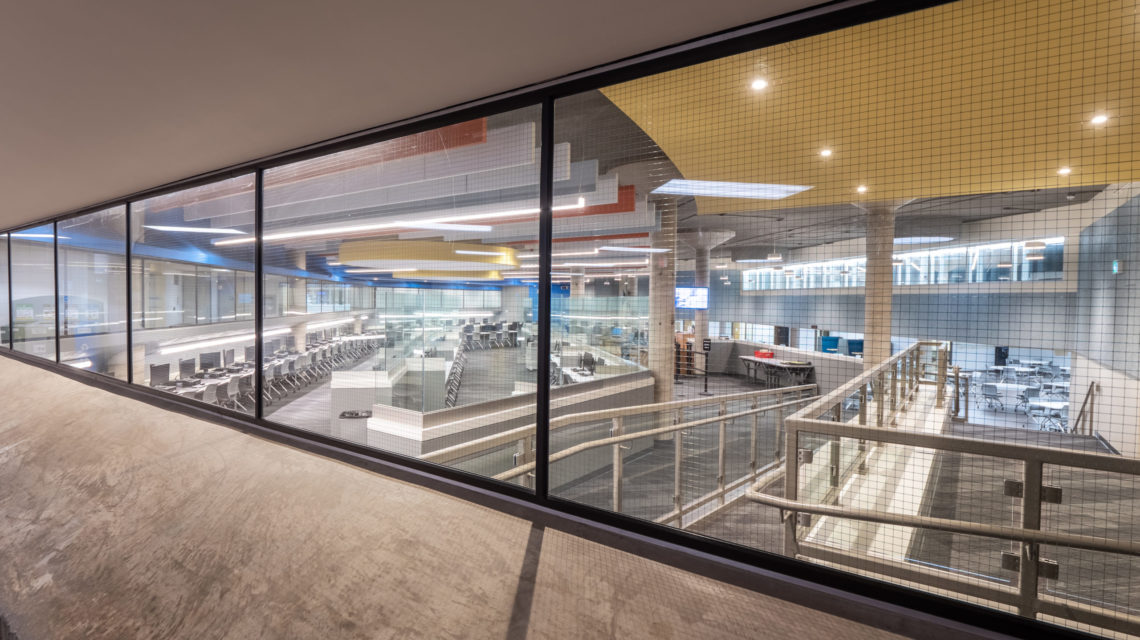
Oakridge Public School Daycare
| Clients: | DSBN |
|---|---|
| Location: | St. Catharines, Ontario |
| Scope of Work: | Architectural Design, Electrical, Mechanical & Civil Engineering Design |
| Area: | 4,000 s.f. |
| Budget: | $2 Million |
| Completion: | 2019 |
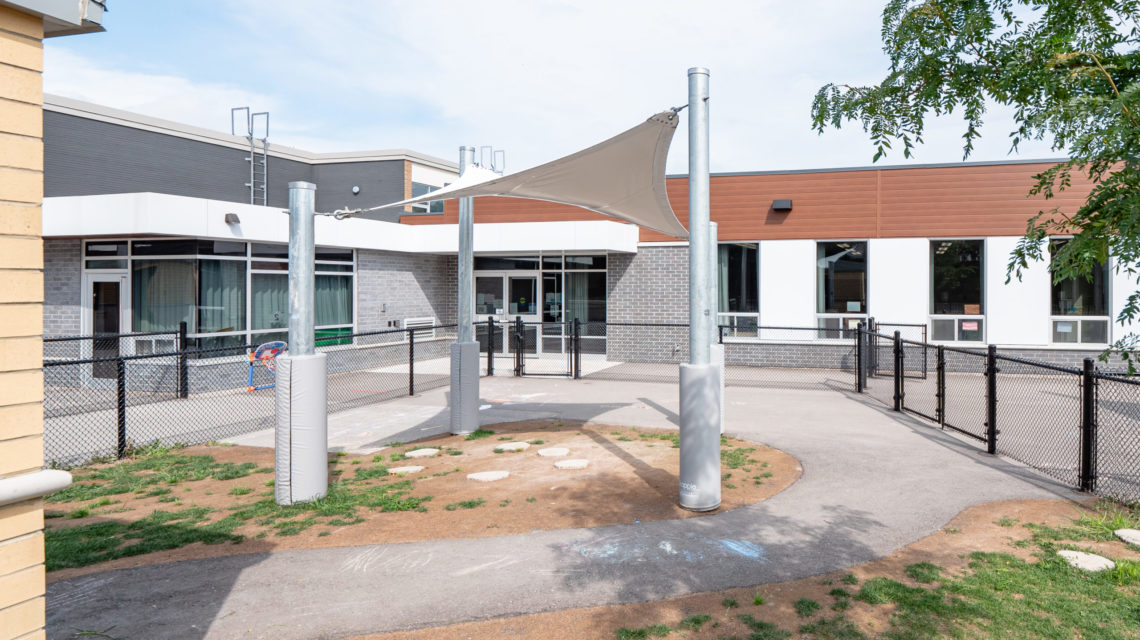
Brock Student Housing
| Clients: | Private |
|---|---|
| Location: | St. Catharines, Ontario |
| Scope of Work: | Planning, Architectural, Structural Engineering, Electrical Engineering, Mechanical Engineering, Civil Engineering |
| Area: | 4 storeys, 38,700 sq.ft (3,595 sq. metres) |
| Budget: | $5.6 million |
| Completion: | 2015 |
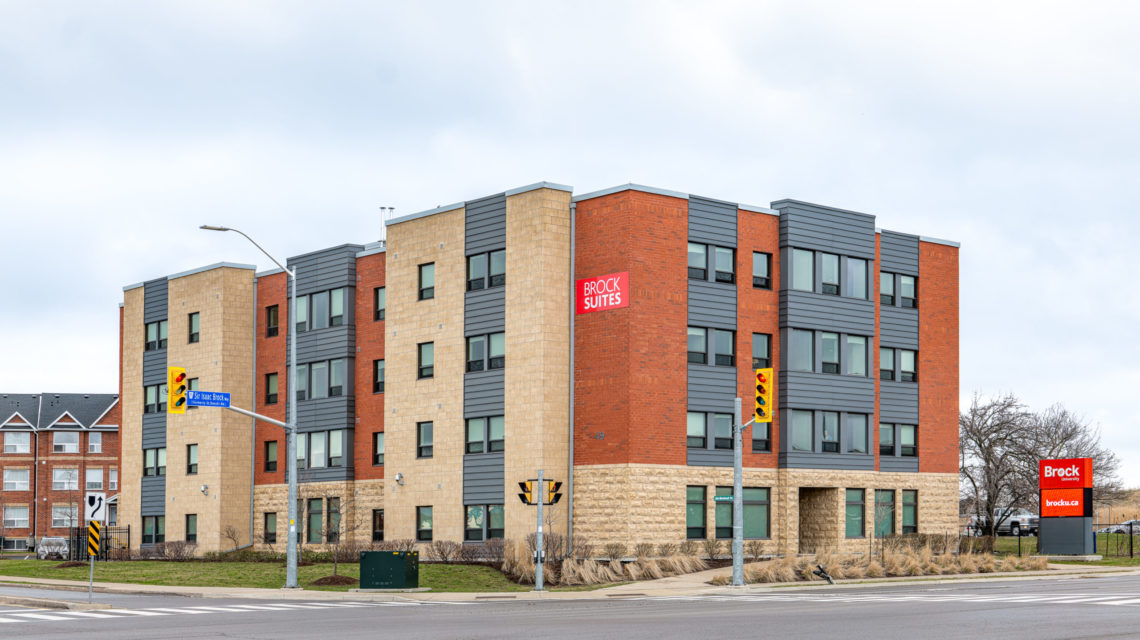
Stamford Collegiate
| Clients: | District School Board of Niagara |
|---|---|
| Location: | Niagara Falls, ON |
| Scope of Work: | Mechanical, Electrical Engineering |
| Area: | 13,006 s.m (140,000 s.f) |
| Budget: | $6.6 Million |
| Completion: | 2016-2019 |
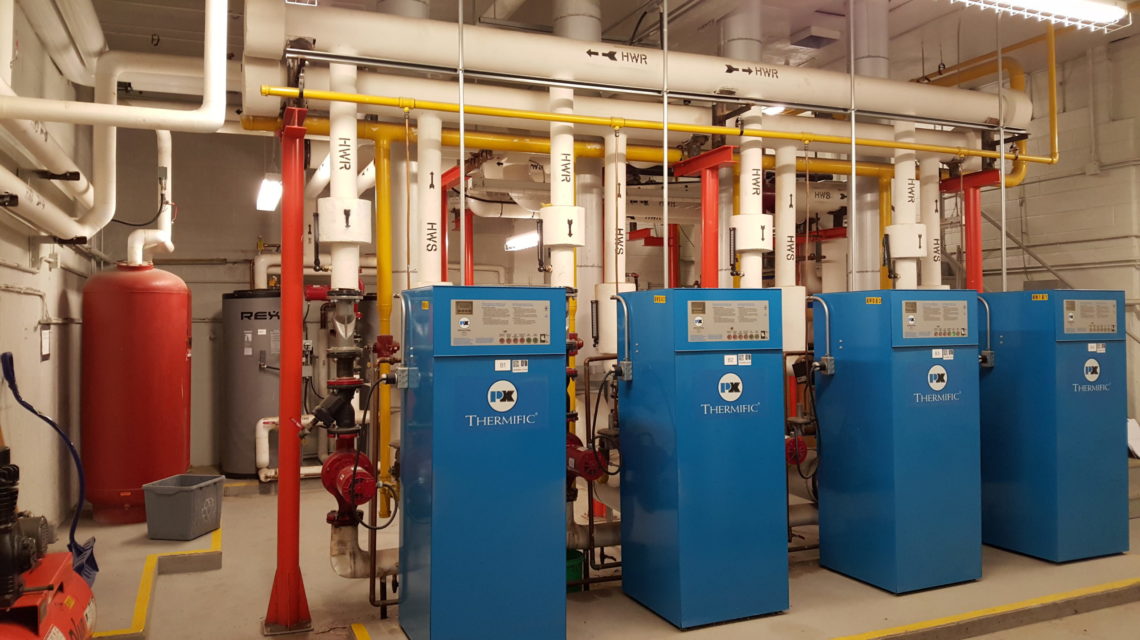
Niagara College – Tech Skills Addition
| Clients: | Niagara College |
|---|---|
| Location: | Welland, Ontario |
| Scope of Work: | Architectural, Structural Engineering, Electrical Engineering, Mechanical Engineering, Civil Engineering |
| Area: | 10,000 s.f (931 s.m) |
| Budget: | $1.5 Million |
| Completion: | 2006 |
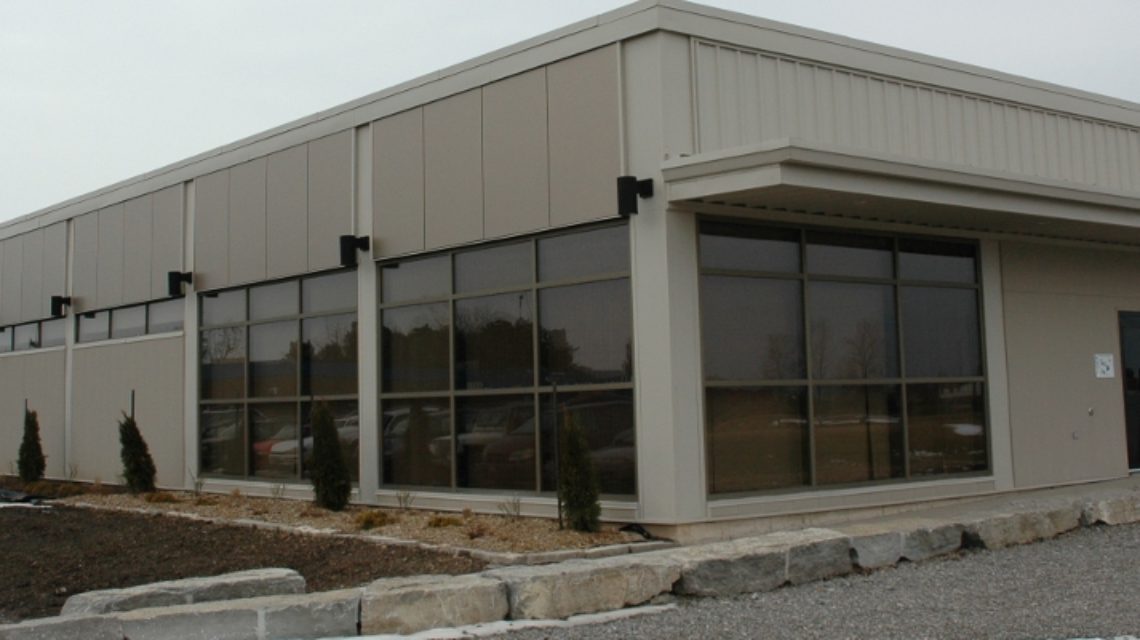
Richmond Public School
| Clients: | District School Board of Niagara |
|---|---|
| Location: | St. Catharines, ON |
| Scope of Work: | Architectural Design, Structural, Electrical, Mechanical & Civil Engineering Design |
| Area: | 6,700 s.f. |
| Budget: | $2.5 Million |
| Completion: | 2020 |
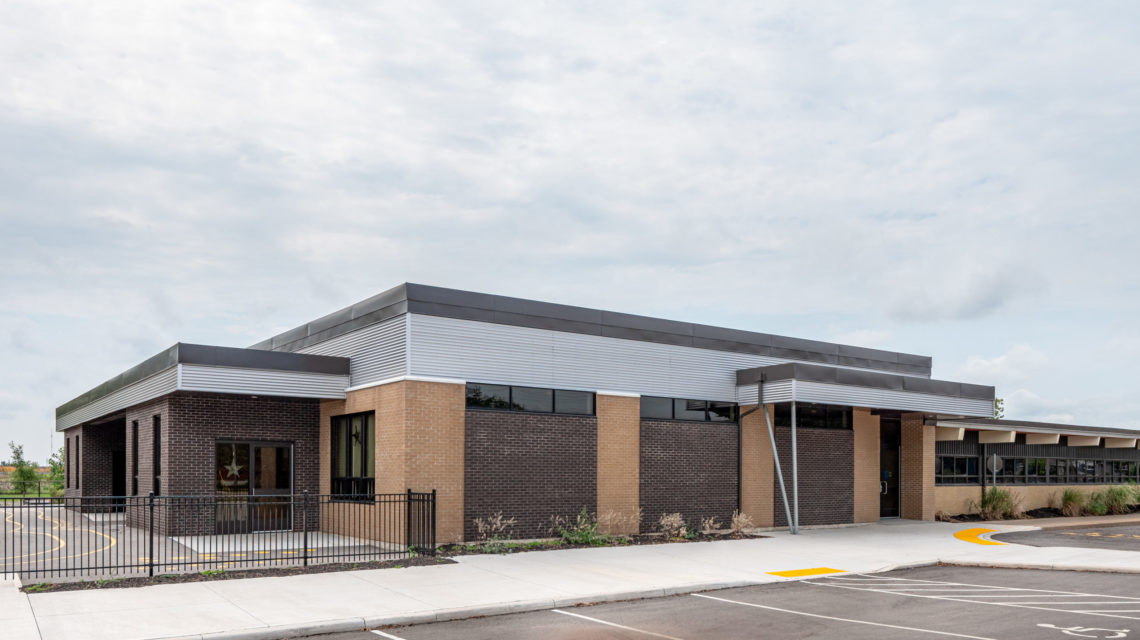
Crossroads Elementary School
| Clients: | District School Board of Niagara |
|---|---|
| Location: | Virgil, Ontario |
| Scope of Work: | Electrical Engineering, Mechanical Engineering |
| Area: | |
| Budget: | |
| Completion: | 2011 |

Sacred Heart Catholic Elementary School
| Clients: | Niagara Catholic District School Board |
|---|---|
| Location: | Niagara Falls, ON |
| Scope of Work: | Architectural, Electrical, Mechanical, Interior Design |
| Area: | 10, 800 s.f. |
| Budget: | $950,000 |
| Completion: | 2021 |
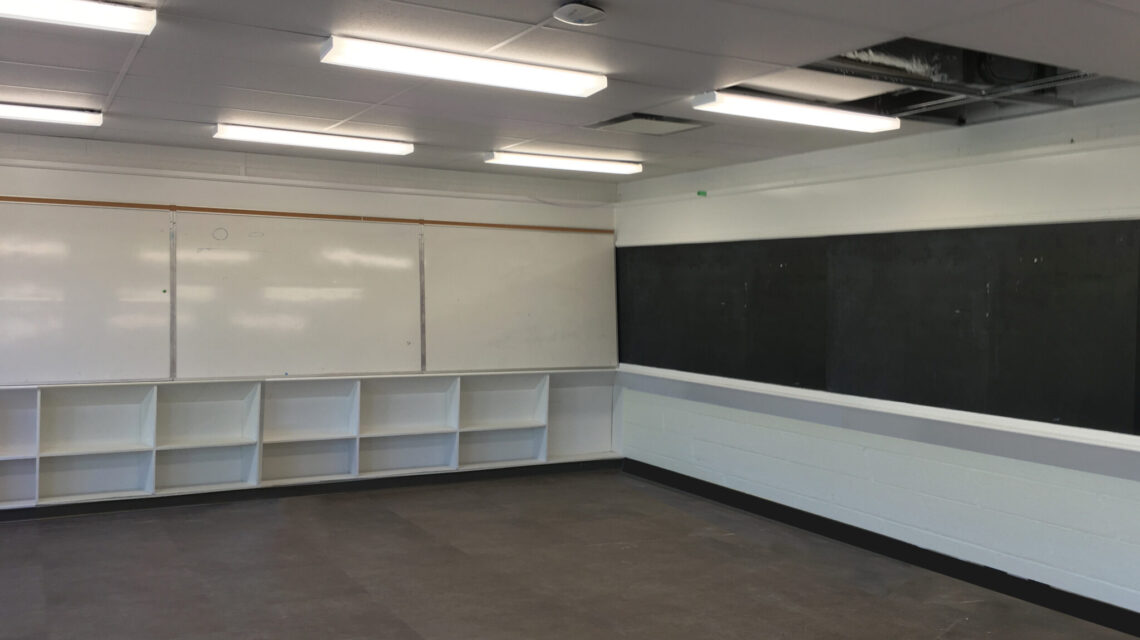
Niagara College Radio and Broadcasting
| Clients: | Niagara College |
|---|---|
| Location: | |
| Scope of Work: | Architectural, Structural Engineering, Electrical Engineering, Mechanical Engineering |
| Area: | 16,750 sq.ft. (1,556 sq. metres) |
| Budget: | $1.0 Million |
| Completion: | 2006 |

Brock University Miscellaneous Project
| Clients: | Brock University |
|---|---|
| Location: | St. Catharines, ON |
| Scope of Work: | Architectural, Structural Engineering, Electrical Engineering, Mechanical Engineering |
| Area: | |
| Budget: | $389,159 |
| Completion: | 2010 |
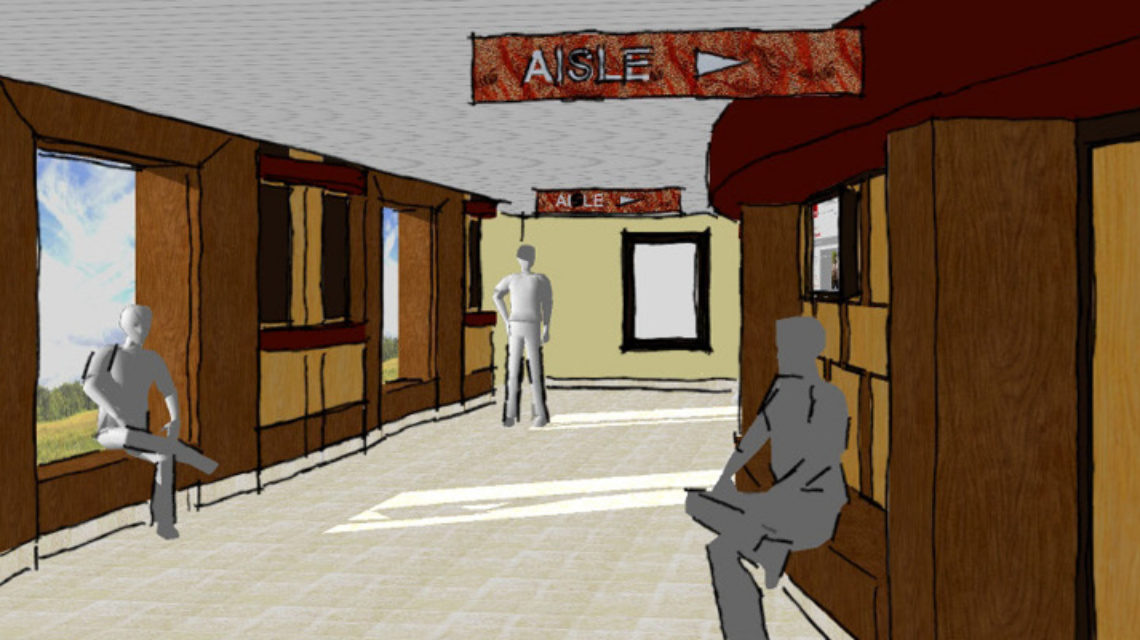
DSBN Educational Centre
| Clients: | District School Board of Niagara |
|---|---|
| Location: | St. Catharines, ON |
| Scope of Work: | Mechanical, Electrical Engineering |
| Area: | 7,060 s.m (76,000 s.f) |
| Budget: | $2.2 Million |
| Completion: | 2019 |
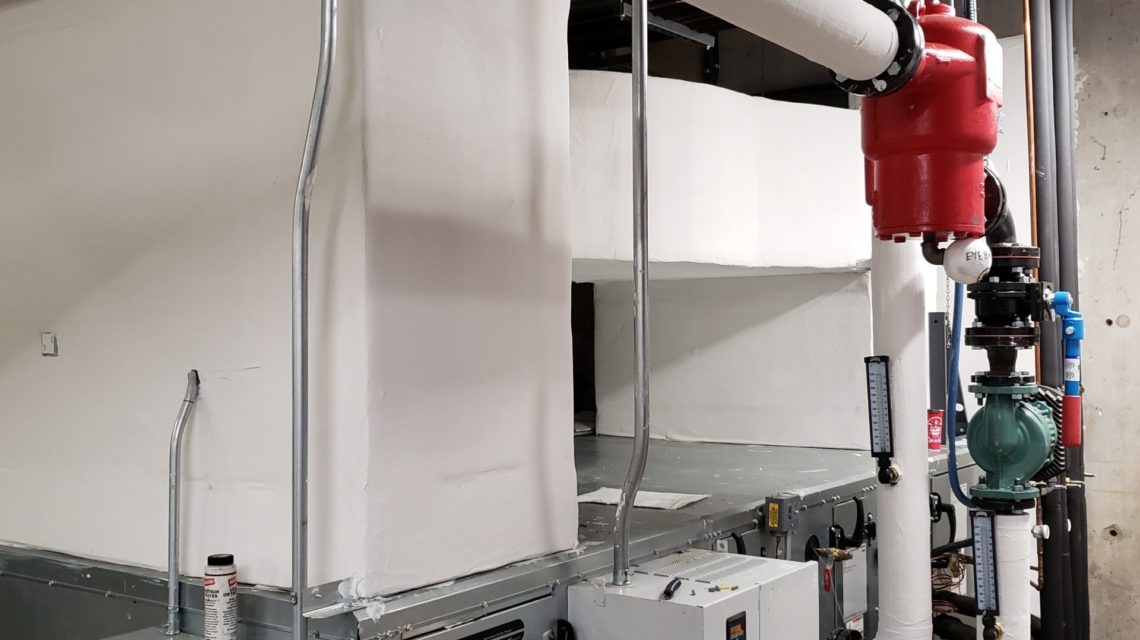
St. Michael Catholic Elementary School
| Clients: | Niagara Catholic District School Board |
|---|---|
| Location: | Niagara-on-the-Lake, Ontario |
| Scope of Work: | Architectural, Structural Engineering, Electrical Engineering, Mechanical Engineering |
| Area: | |
| Budget: | $350,000 |
| Completion: |


